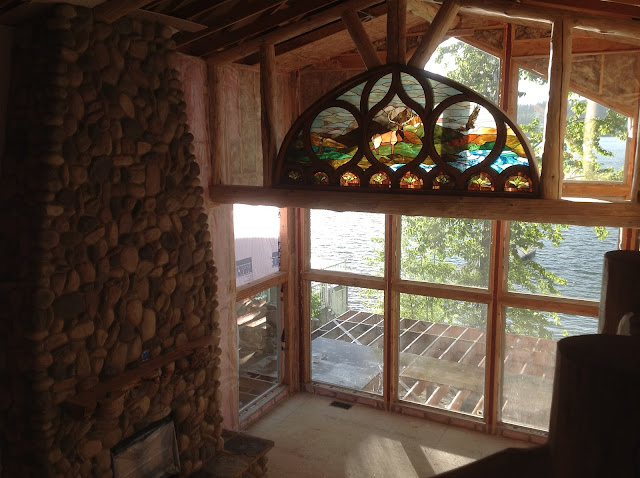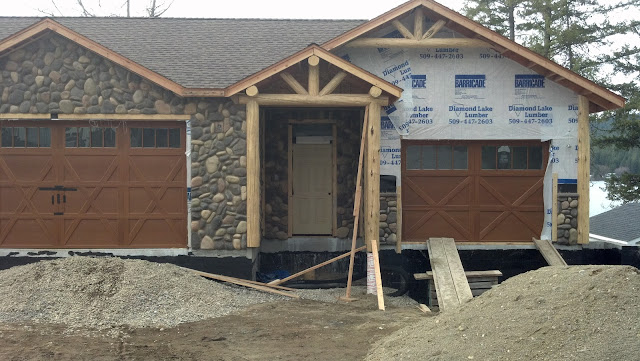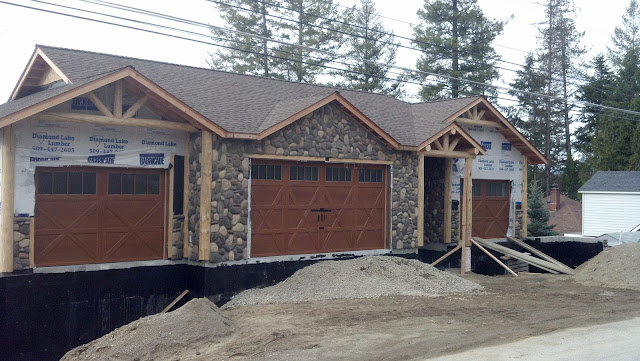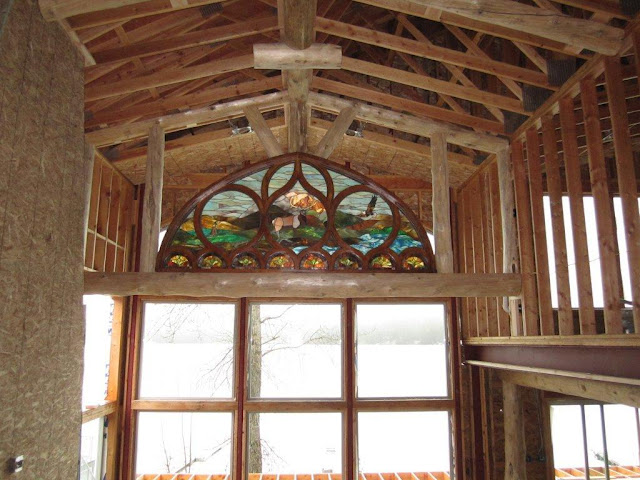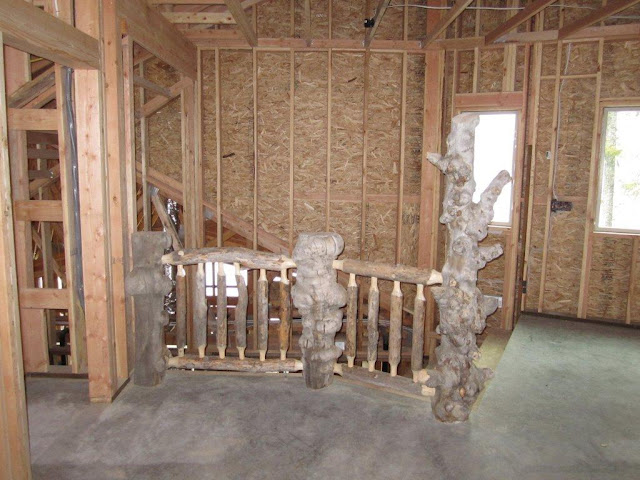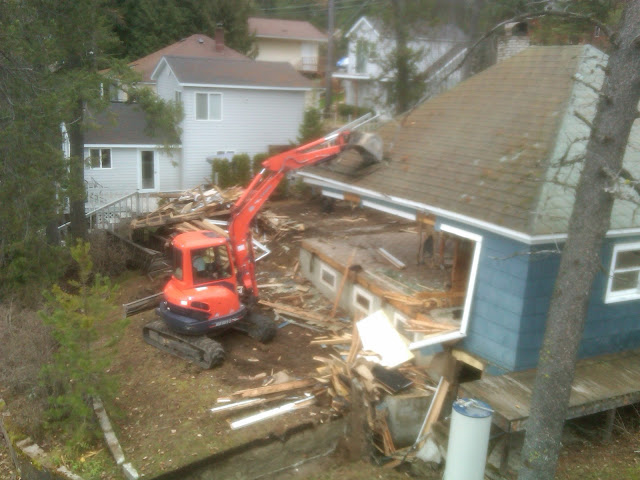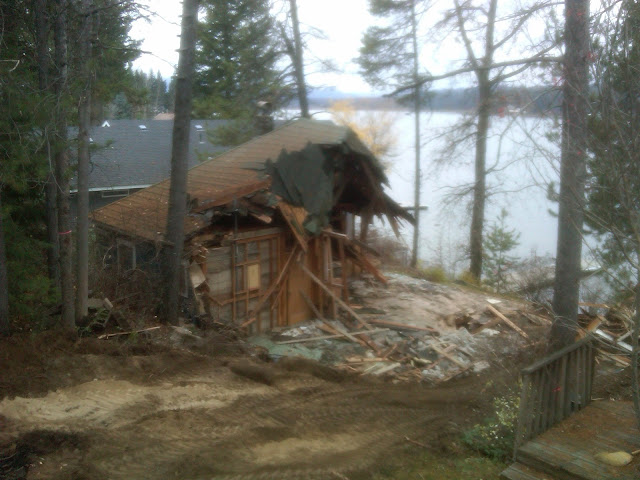So Nick went crazy taking pictures of the before and after on the insulation. Try to guess where each picture is taken! And then I will tell you hopefully!!!
This is the 3 windows you look out over the lake as you come in the front door!
These are some of the trusses!
This is the temporary front door. Keep going and you will see the beautiful front door hung!
Front entry looking into one of the single garages!!!
Over the top of the stair case ceiling!
This is the guest bathroom window and the ceiling is the floor of the garage and entry!
Closet of a guest bedroom, the only bedroom that has a closet!
Wall of one of the bedrooms. Little moisture gathered on the floor. We had to take this insulation down and blow foam on these walls @ the request of the inspector. Just another grand!
A bedroom wall with a window!














