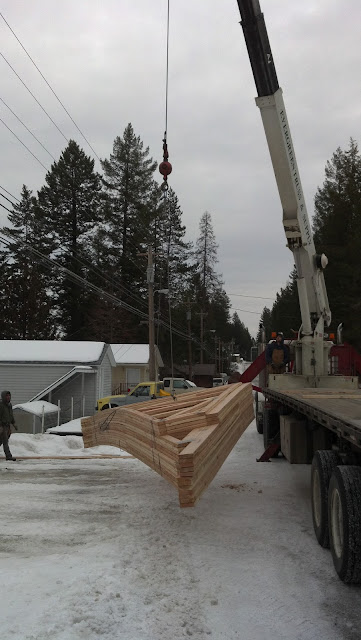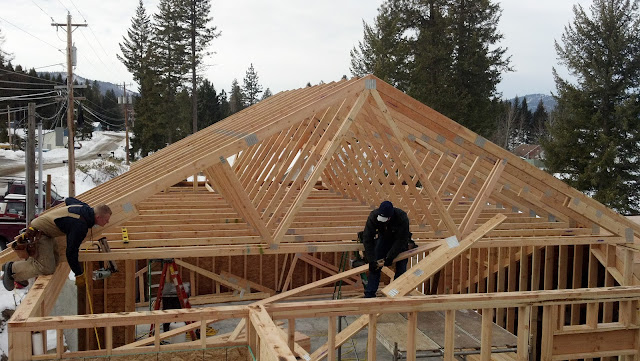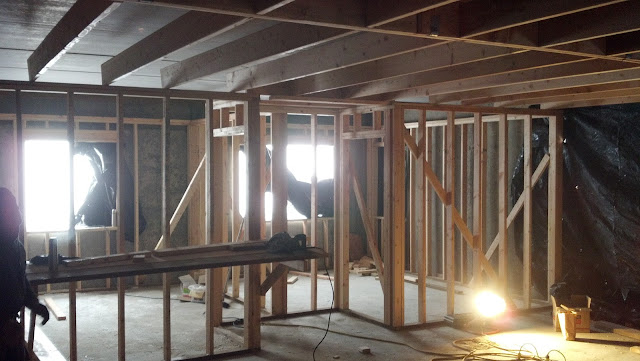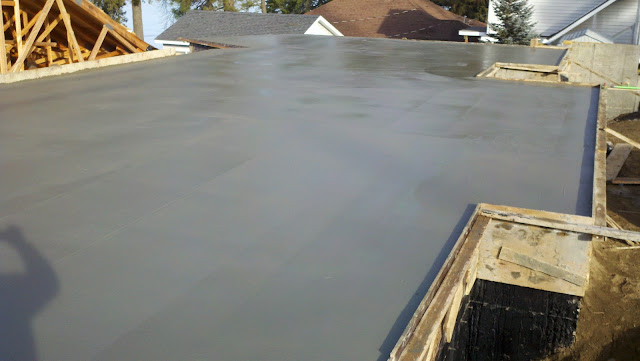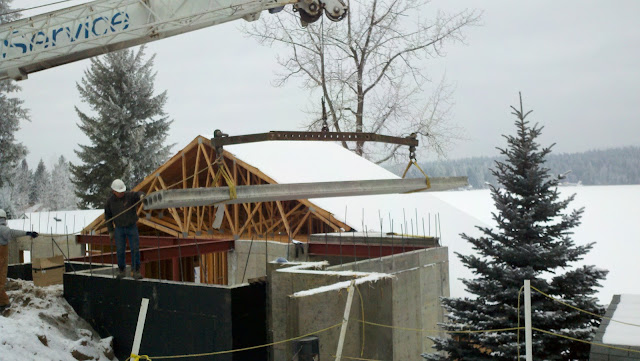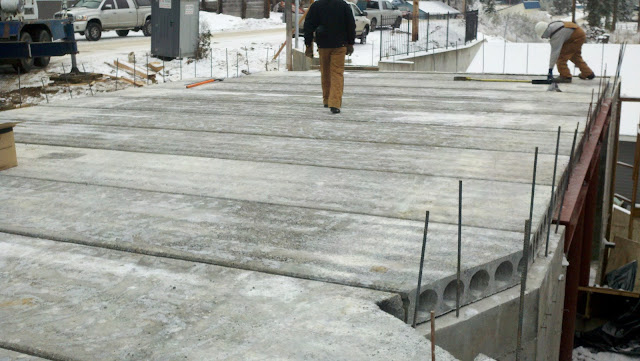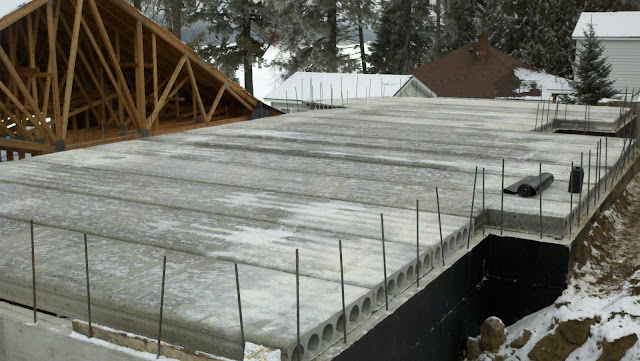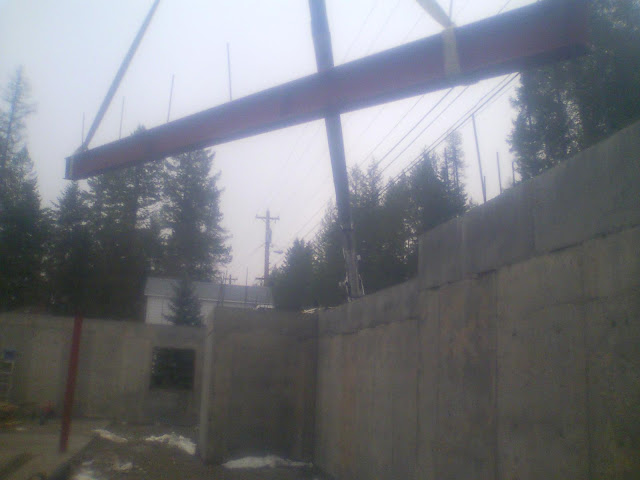It's 8:30 a.m. Thursday December 22, 2011 and the first truck arrives with Hollow Core Planks!
The Crane arrives to lift the planks into position!
The 2nd truck loaded with planks arrives!
The 1st and smallest plank is positioned!
Four men to start the process. Notice the bar that lifts the smaller planks is different than the
one to come. Keep watching!!
This is the 3rd plank to be placed. It is placed on the I beam on one side!
An arial view of that 3rd plank over a bedroom and laundry/bathroom.
The 4th one getting loaded on the crane.
Looking out for the power line, it swings over the house to it's place.
An arial view of #4 in place. Only 2 across in this area.
Such precision to make each plank sit on 3", yes that is 3 inches of edge. See the visegrips
that hold each plank as it is transferred to it's place!
Now just what you have been watching for- the blue I beam is now sturdier that holds each plank. When
did they switch?
Now it is sturdy enough to walk on! Instant floor-practically!!
Just two to go-It is now nearing noon-all in a morning's work!
Last plank to go!
All complete- next a 4" slab is to be poured on top to hold it all together!
What an engineering accomplishment!
So excited to get to this stage!
Isn't it beautiful!
The subfloor of the garage and ceiling of the 2nd floor!
All covered with visqueen to protect till the next phase!
