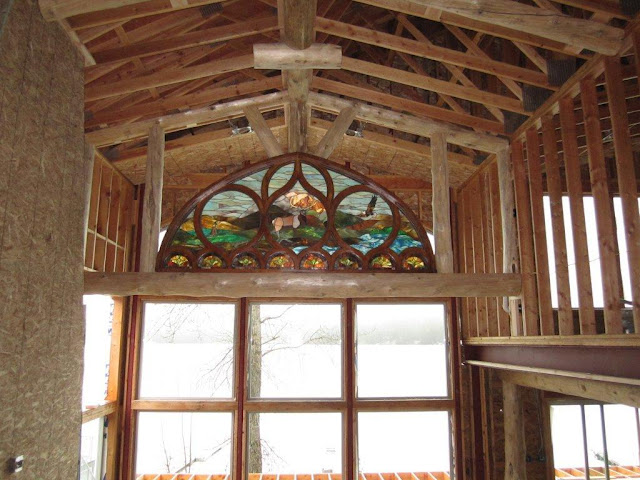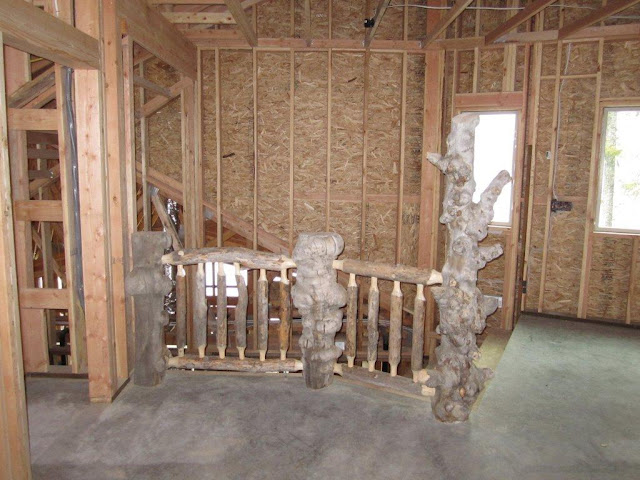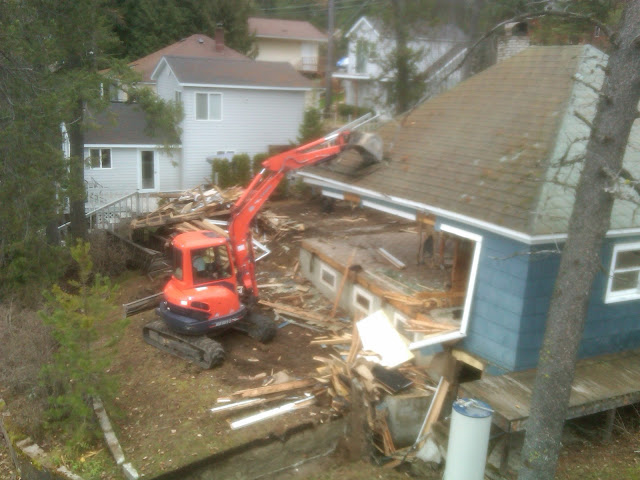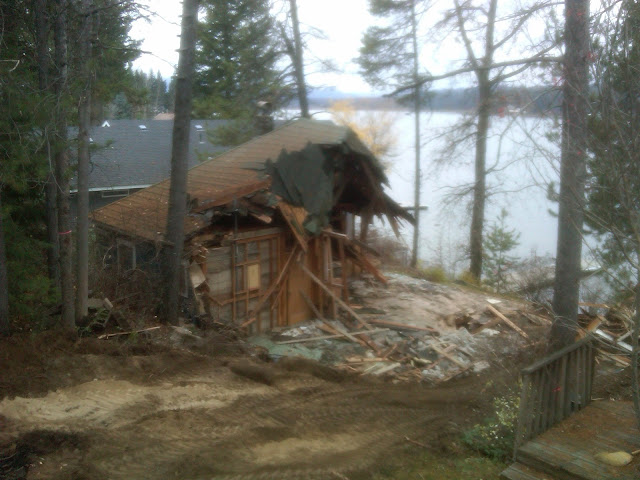So this is the log element in the kitchen ceiling
This is the railing going from the entry hall along the first set of stairs. We had 2 of the 3 burled wood newel posts and so this is the only railing that is more rustic because it is set apart from the rest!
This is looking from the rec room toward the lake. they wrapped the 2 steel posts with logs, put railing up @ the top of the lower stairs, railing going up the upper stairs and a header into the rec room.
So you are now in the great room looking @ the beautiful log staircase they installed. You are looking toward the rec room, the opposite way the above picture faces.
This is what the lake place is framed around. To finally get this stained glass window up is incredible.
I never thought this would actually happen. What a relief and a beauty. It was in a church in Ohio with tulips etc. The guy that owned it before replaced all that with an elk, a wolf and an eagle. It was meant to be in a cabin!
This is one garage door opening from the front.
Boy, these did not come in order! This is the railing described above as you come in the entry. I love the knarled look of this rare wood!
Here's the long shot of the front toward the road with the log elements added!
And a close up of the front door with the log element!
And finally the angle of the log stair case coming from above over looking the great room. The fireplace has been framed in and it is nice and chunky!!!

















