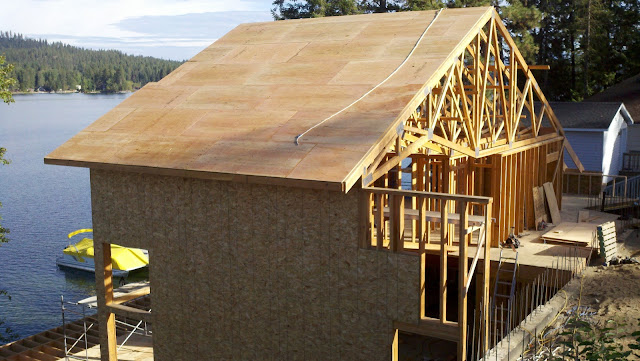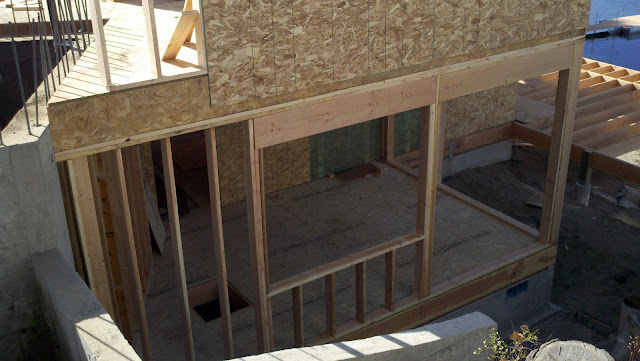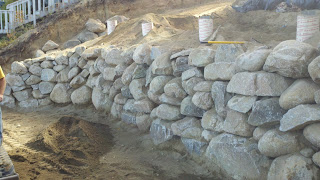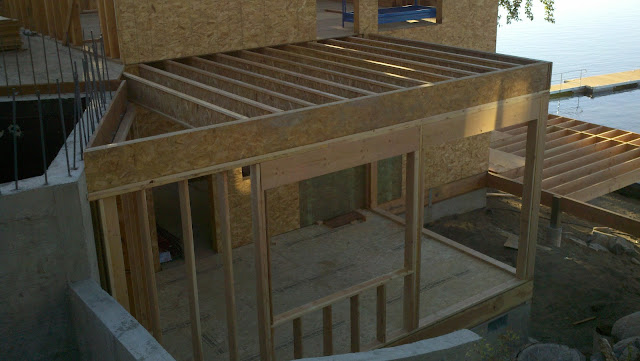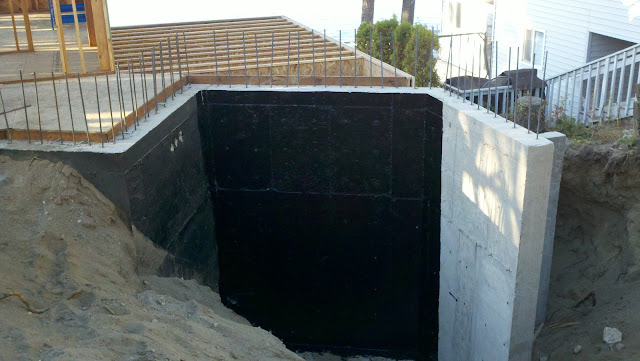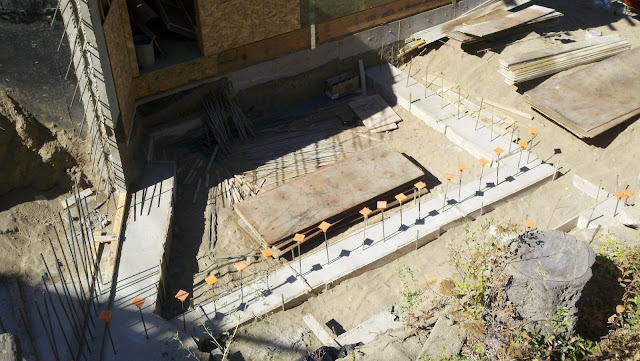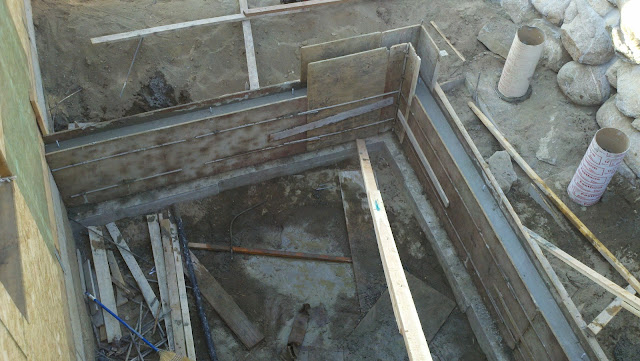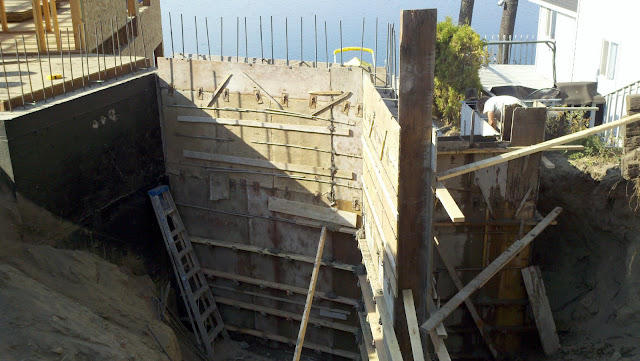This originally was drawn by Wolf with just trusses in it,
but Robert said we may as well have it for closet space, YEAH ROBERT!
I may have put this in but it is just sub flooring to stand on the deck to work off!
So this shows the holes dug for the footings and the first half of the house with the roof sheeting on
This shows how high the vaulted ceiling is to accomodate a stained glass window we are putting in!
See how this side of the house is starting to come together!




